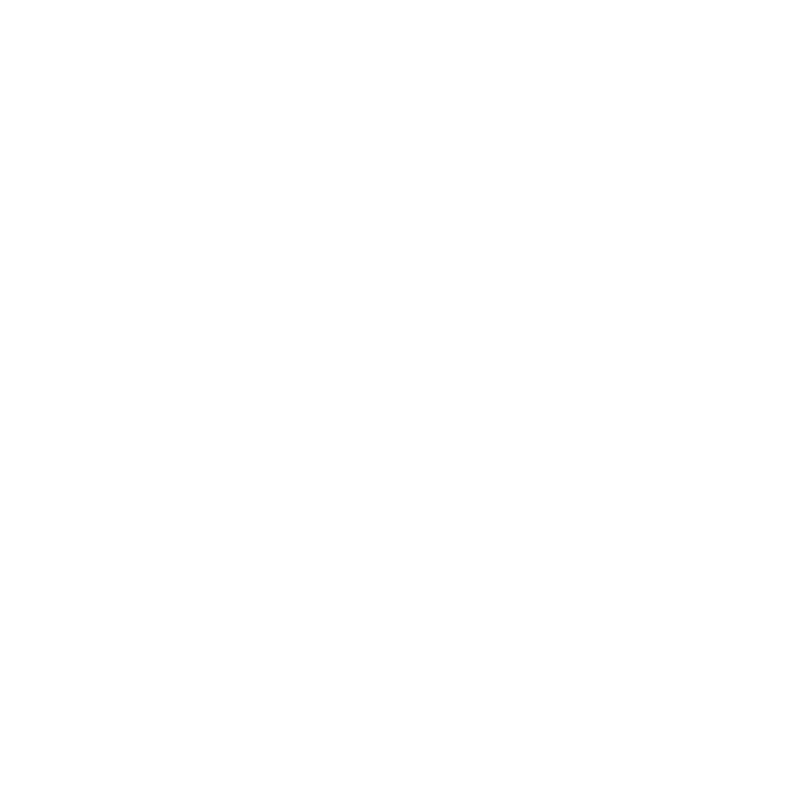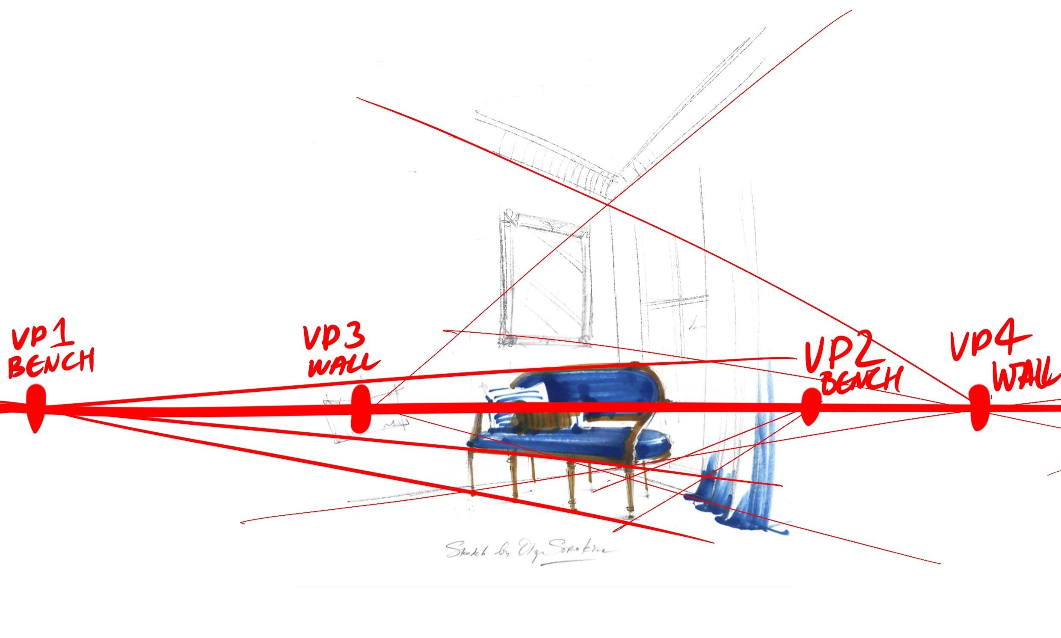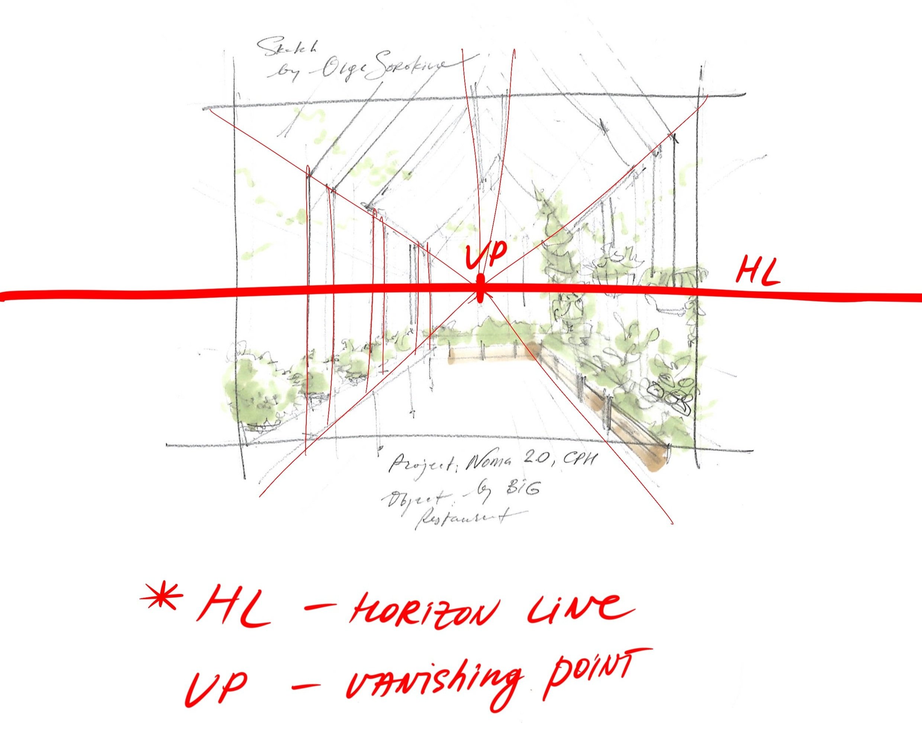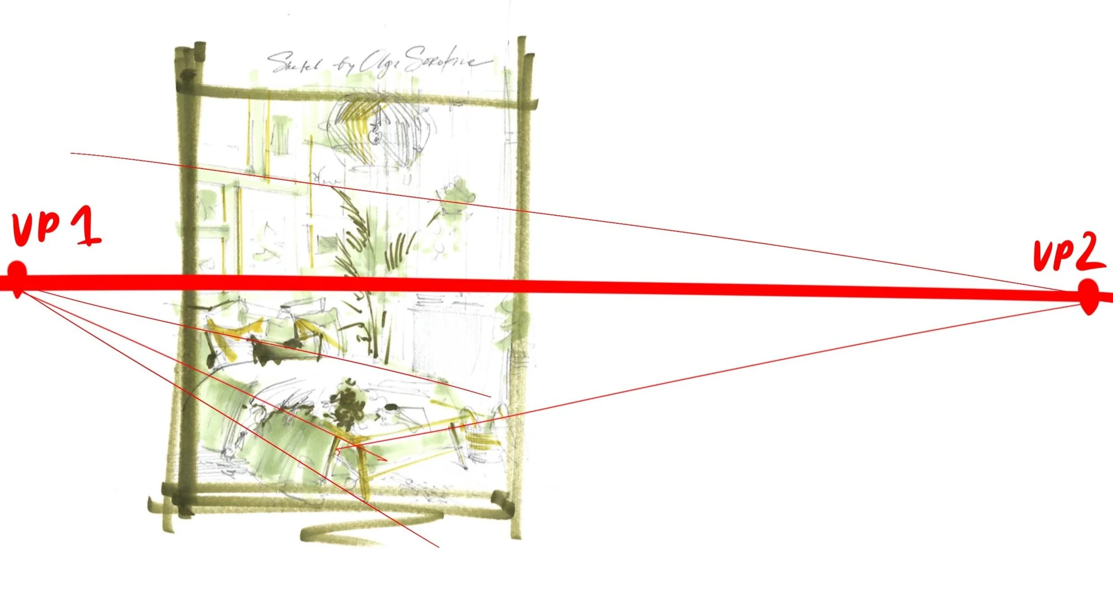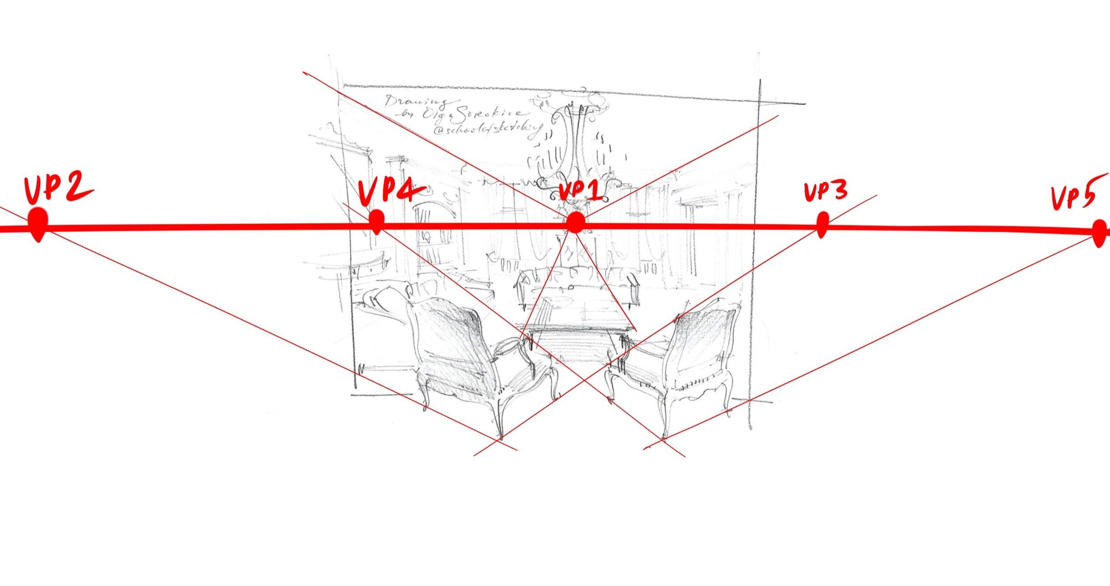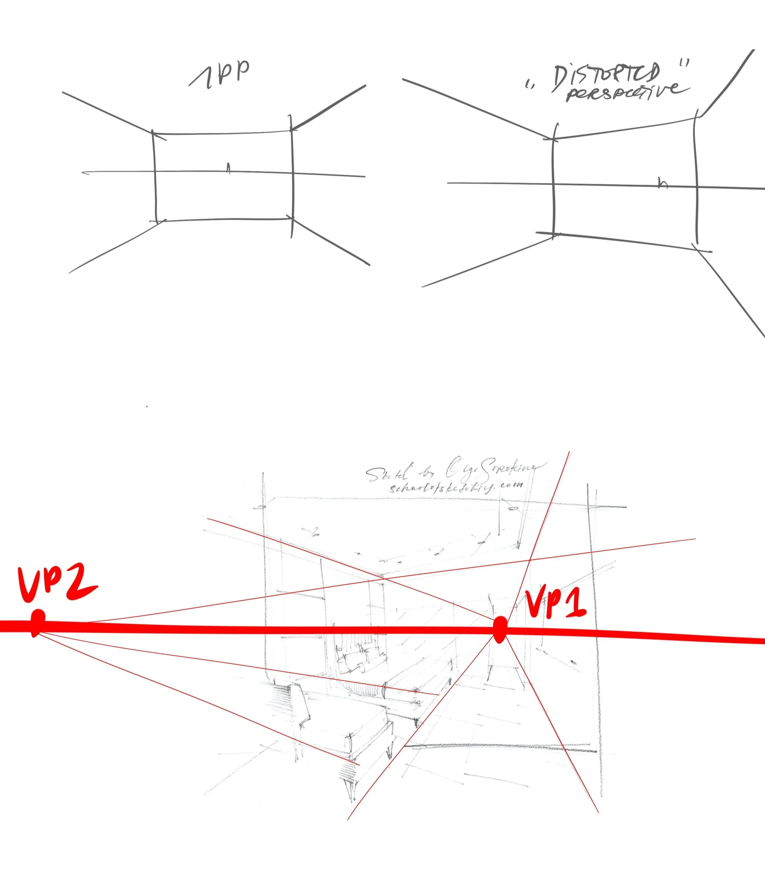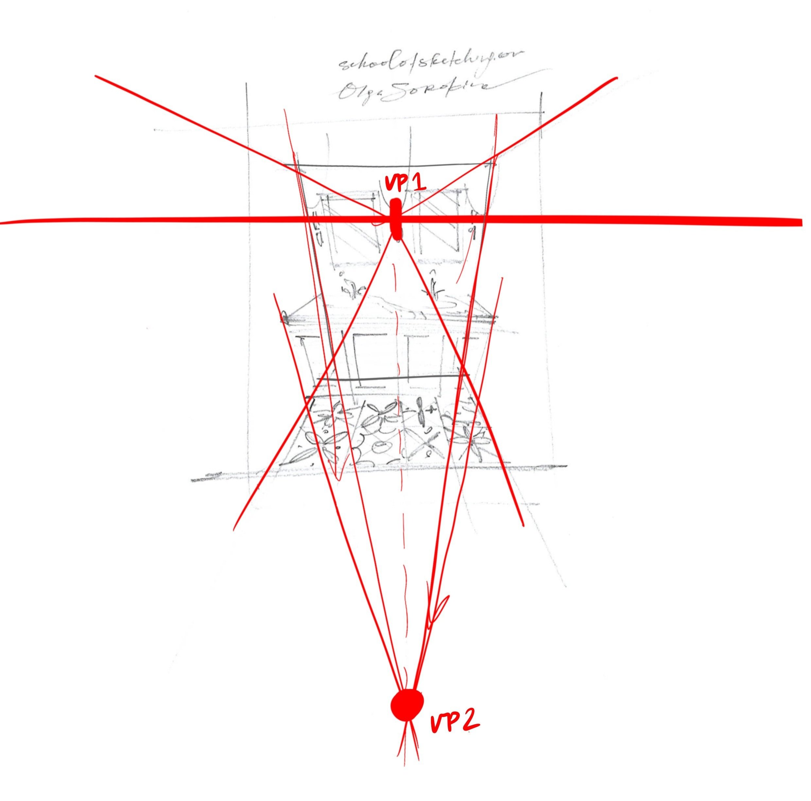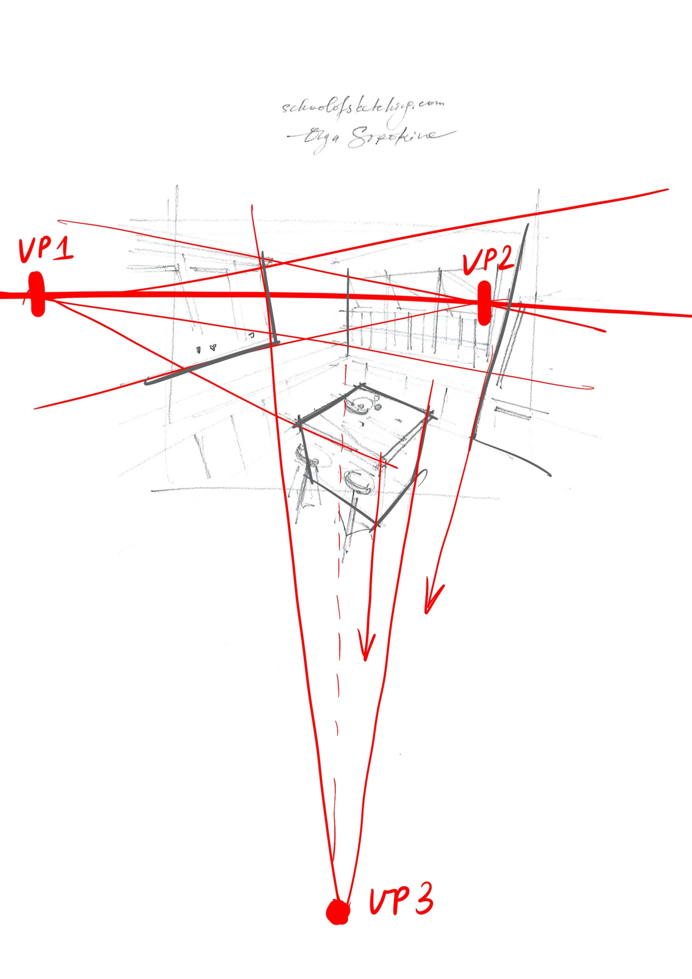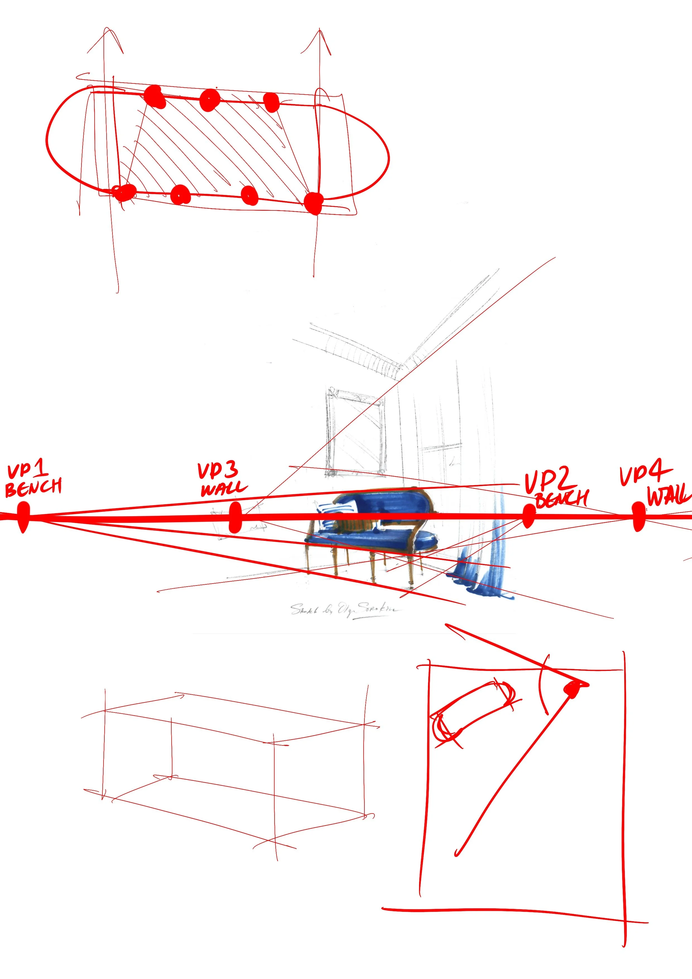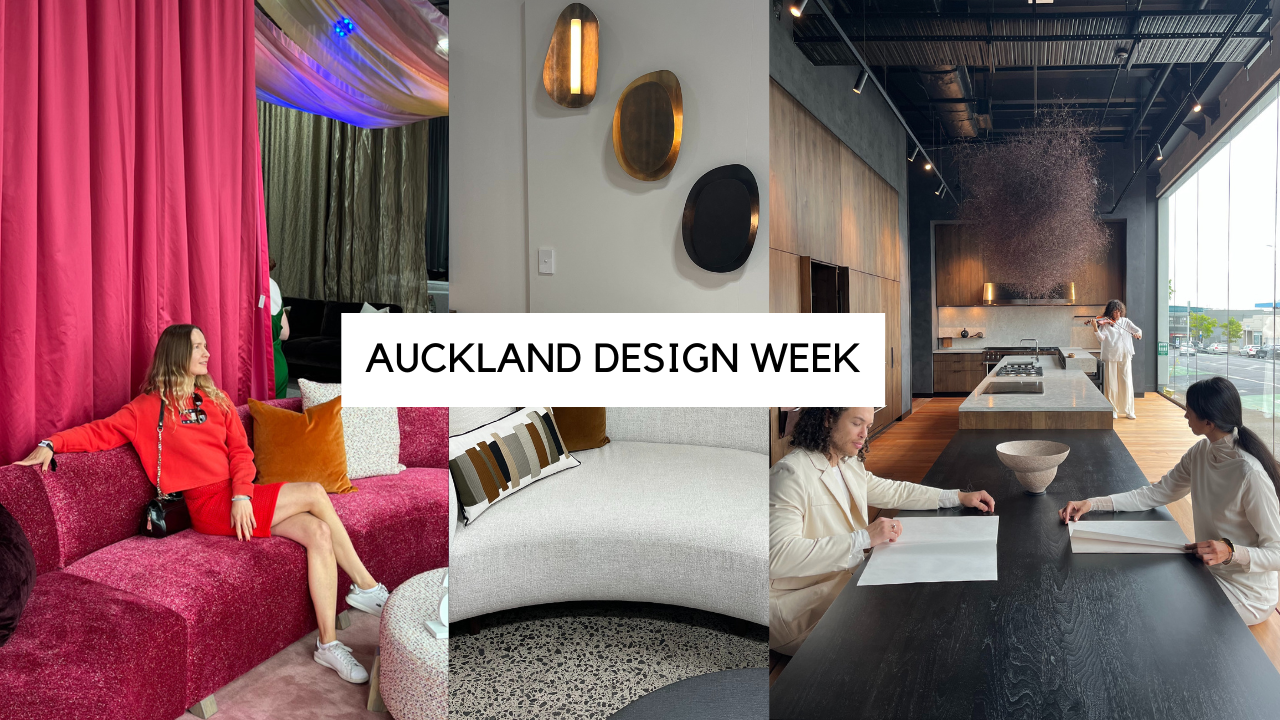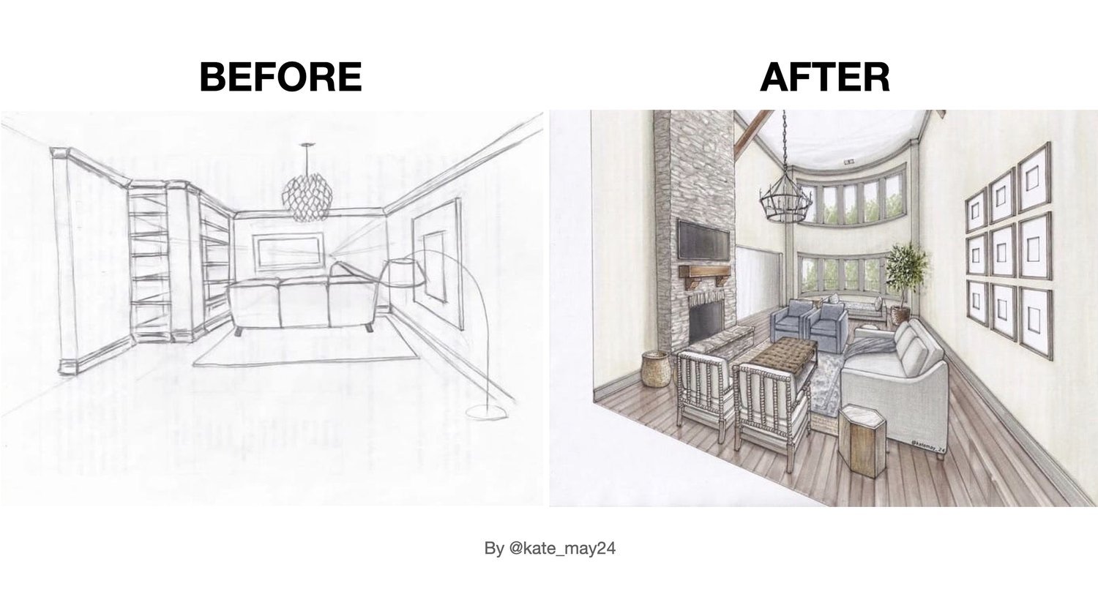In this article, I'll introduce you to seven exciting perspective techniques that I employ in my interior drawings. From the fundamentals of 1-point and 2-point perspectives to the fusion of 1+2, "distorted" perspectives, and more, discover how each technique can bring depth and uniqueness to your sketches. Join me on this creative journey to the art of perspective drawing.
In the world of interior sketching, perspective is the key to bringing your designs to life on paper. Whether you're a budding artist or an experienced designer, mastering different perspective techniques is essential. In this article, we'll explore seven intriguing types of perspective that can add depth, dynamism, and uniqueness to your interior sketches.
(1) One-Point Perspective (Frontal Perspective):
The fundamental technique for interior sketching, that forms the backbone of interior sketching. Here, we have only one vanishing point on the horizon line, but it forms everything.
Read also related article on my blog for a more in-depth exploration of 1-point perspective:
“The 9 principles of one-point perspective in interior sketching”
(2) Two-Point Perspective (Oblique View):
Here we can see two vanishing points on the horizon line, adding an extra dimension of dynamism to your drawings compared to the more static nature of 1-point perspective.
Read also related article on my blog:
“The 6 principles of two-point perspective in interior sketching”.
(3) Combined Perspective (1+2):
A fusion of 1-point and 2-point perspectives, with some furniture objects having their own 2-point perspective. In this sketch, you can see a blend of 1-point perspective for the room and 2-point perspective for the objects, in this case, two classic bergere armchairs. What makes this perspective truly captivating is that each chair has its own set of 2 vanishing points. Here, things get intriguing with a total of 5 vanishing points!
In my online course BASE, I'll guide you step-by-step in drawing this French interior.
(4) "Distorted" Perspective:
Some love it for the dynamism it brings, while others find it challenging. It's a unique fusion of one-point and two-point perspective. I find it really profound as it brings a lot of dynamic to the sketch. With "Distorted" Perspective, the back wall (also referred to as the frontal wall at times) takes on a trapezium shape, in contrast to the rectangular form of the back wall in our 1-point perspective (please take a look at my drawing below). This transformation adds an intriguing element of dynamism to your sketches, making it a captivating technique to explore.
You can learn how to create this captivating effect in my online course PRO.
(5) "Elevated" Perspective with Two Vanishing Points:
Ideal for small spaces like bathrooms and home offices, this technique can add a new dimension to your designs.
Join me in THE CLUB and explore how to create interiors with this perspective.
(6) "Elevated" Perspective with Three Vanishing Points:
Take your perspective skills to the next level with three vanishing points, offering even more depth and complexity to your sketches.
Let’s draw this interior together in my online course PRO.
(7) Four-Point Perspective:
Think about it as two sets of 2-point perspective.
You can draw this classic oval bench with me in my online course “FURNITURE“.
In my practice, I most often utilise the fundamental 1-point and 2-point perspectives, which form the backbone of interior sketching. Remember, the best way to make good interior sketches by hand is to make a lot of them, quickly and spontaneously, until it becomes natural for you.
To further dive into the art of interior sketching and discover the nuances of these perspective techniques, be sure to check out my 35-minute Instagram live stream where I explore this topic in greater detail: watch here.
Do you want to master interior drawing from scratch?
Welcome to my online course
“Perspective Drawing for Interior Design“
P.S. Hope you enjoyed this article, please share it on your social media so more people can learn about perspective drawing and interior sketching.
© Olga Sorokina, 2023
See my blog archive: click here
