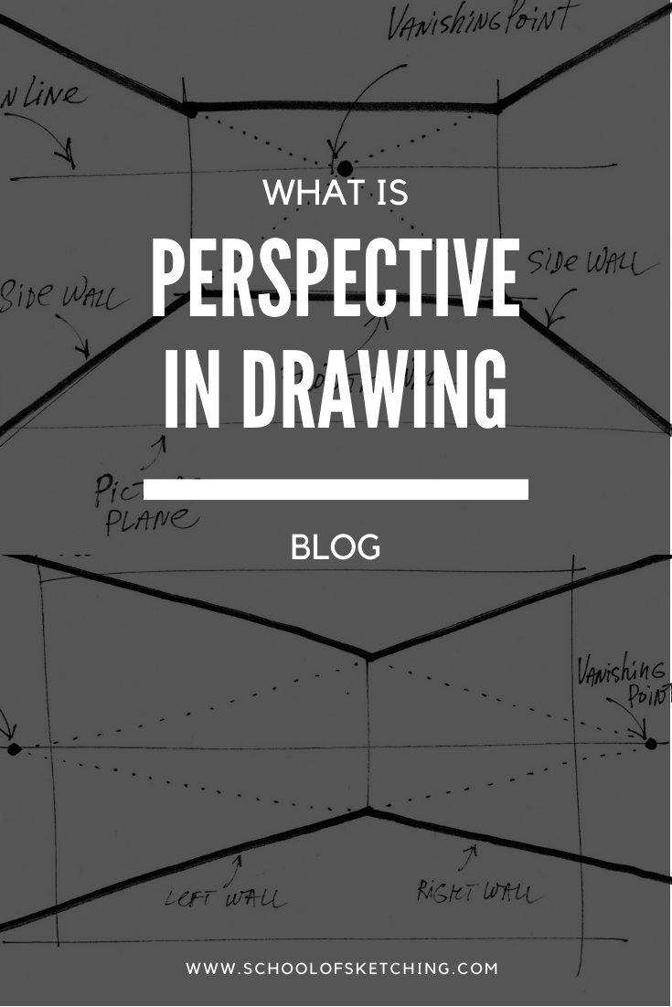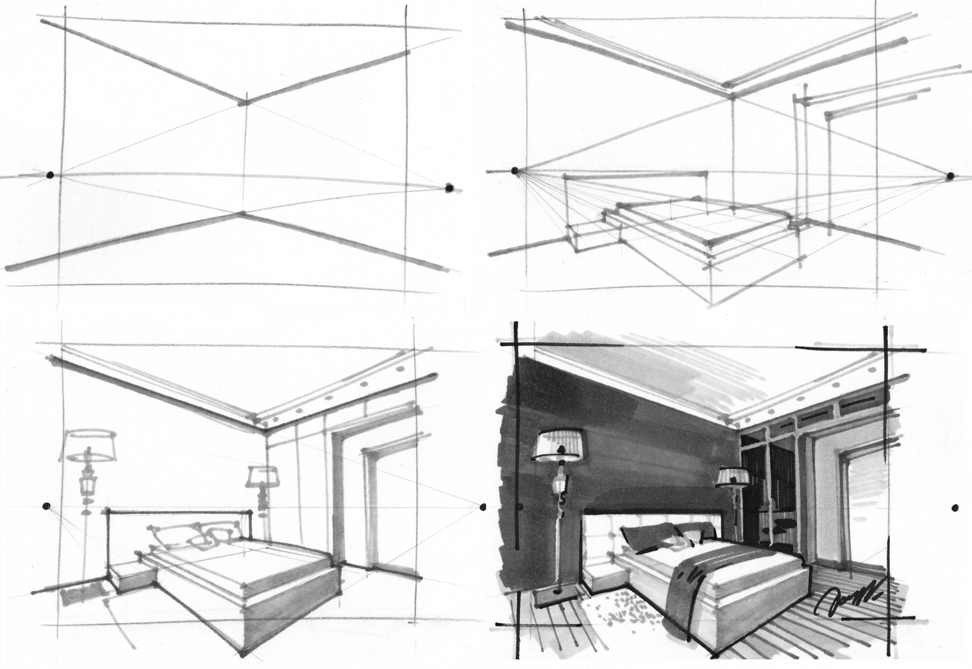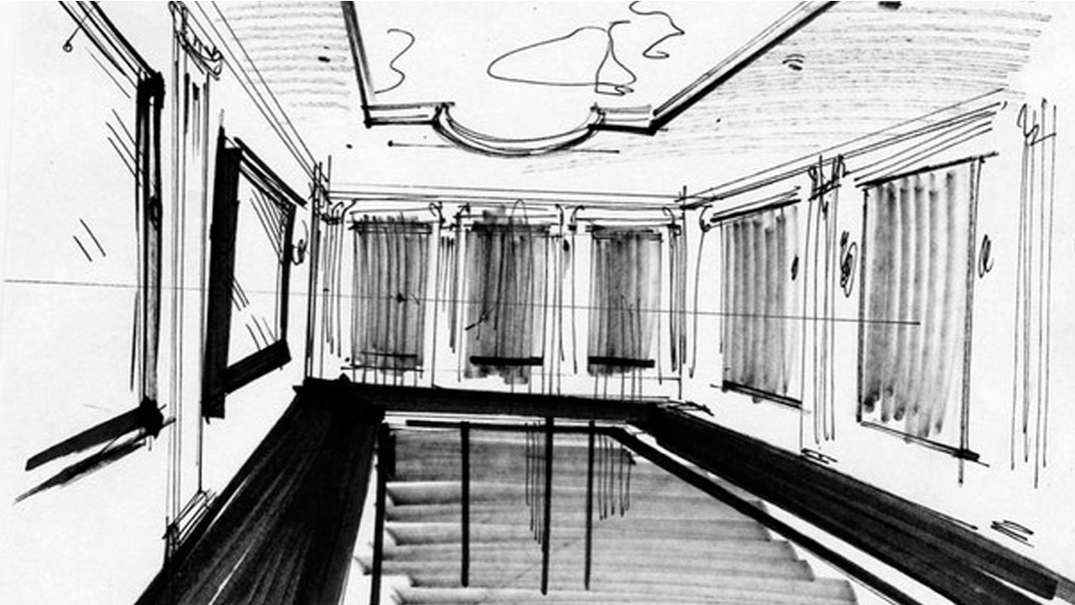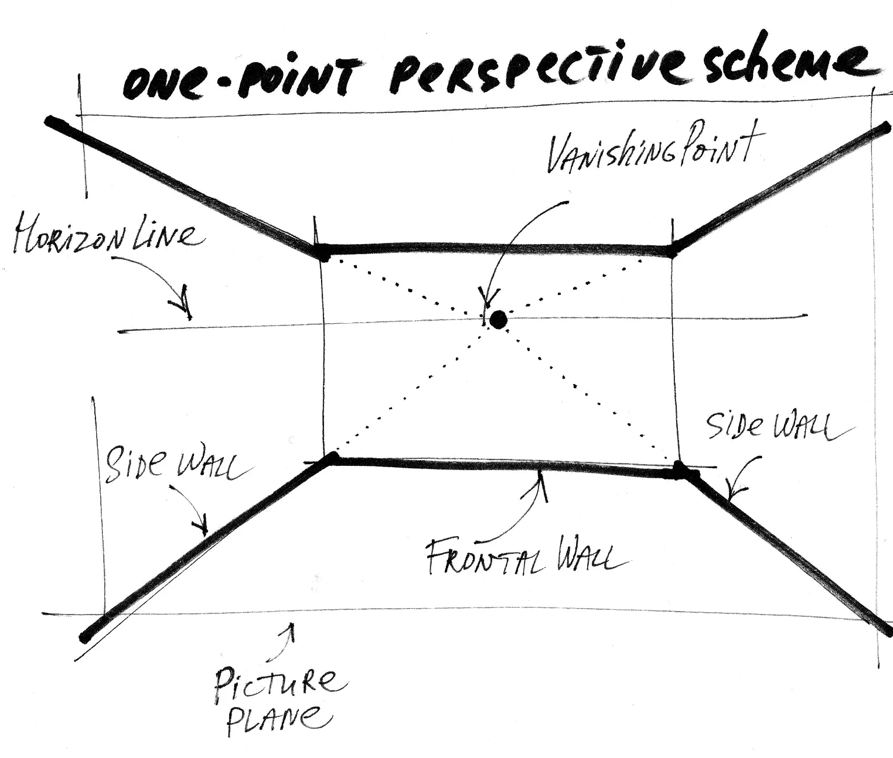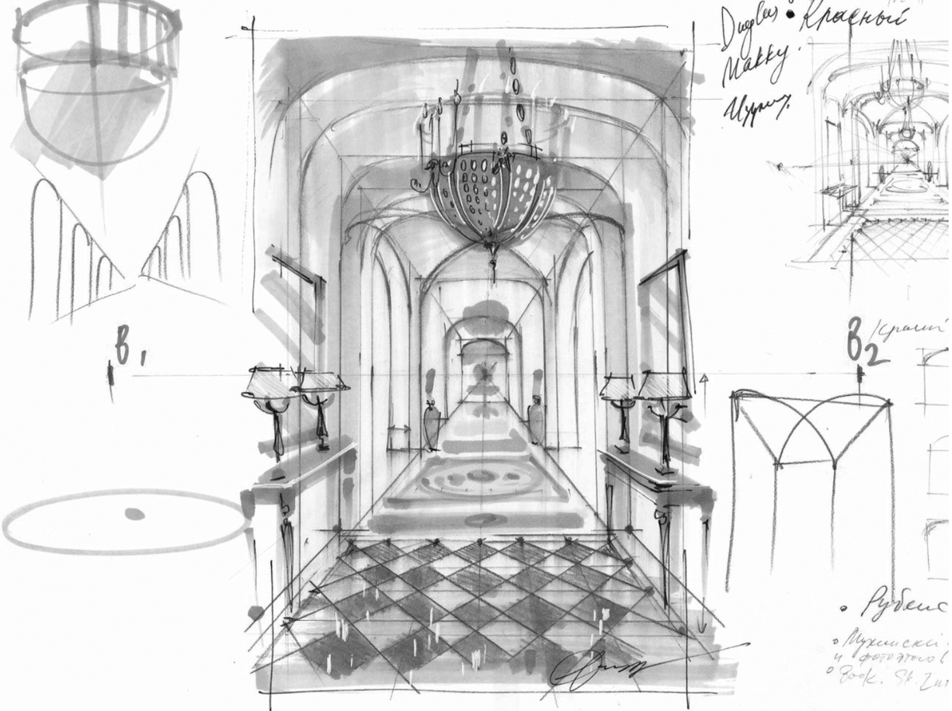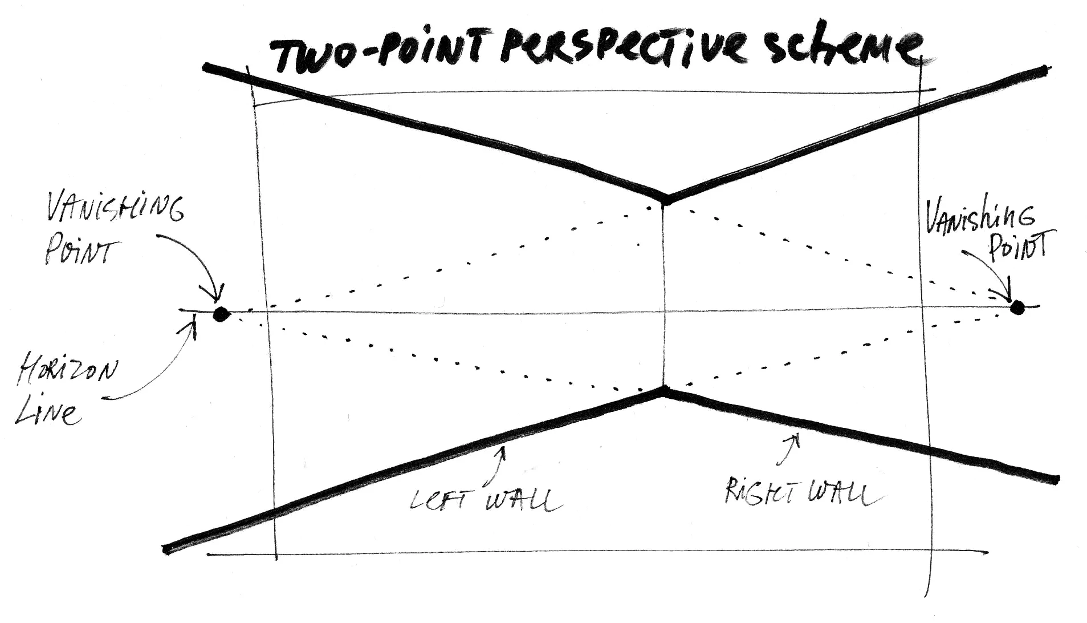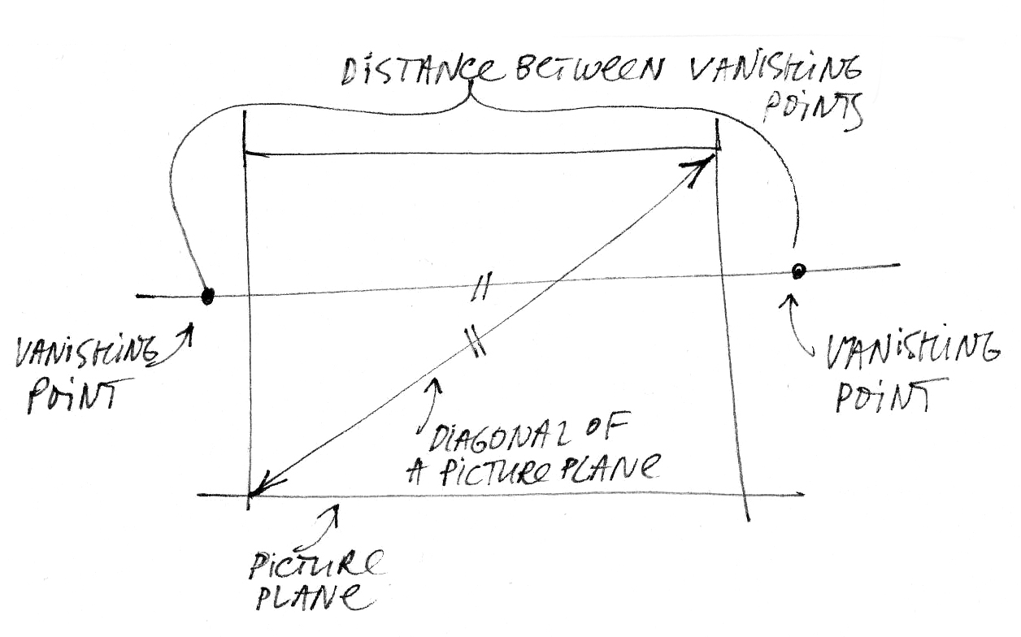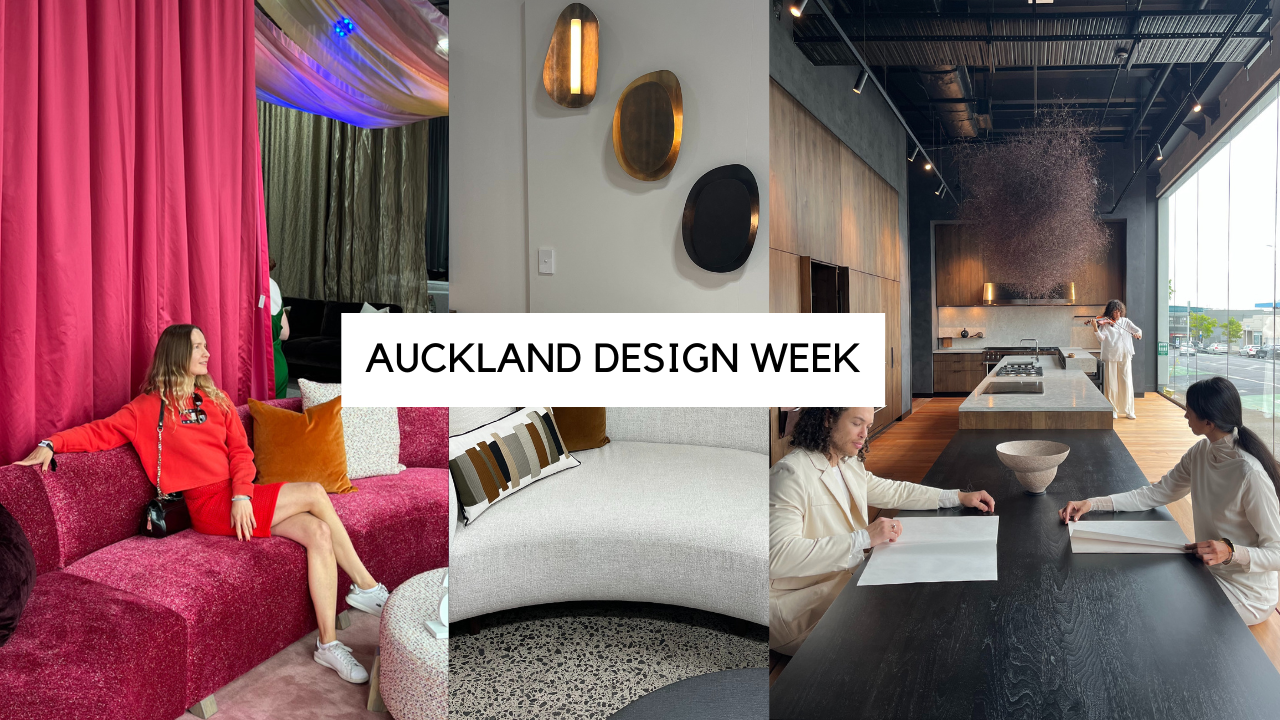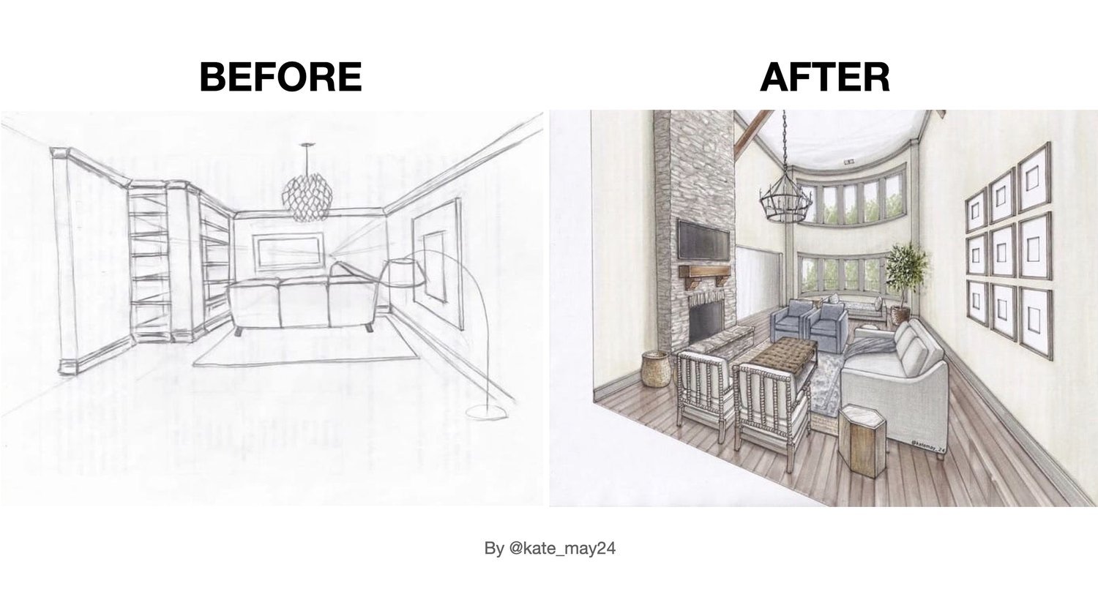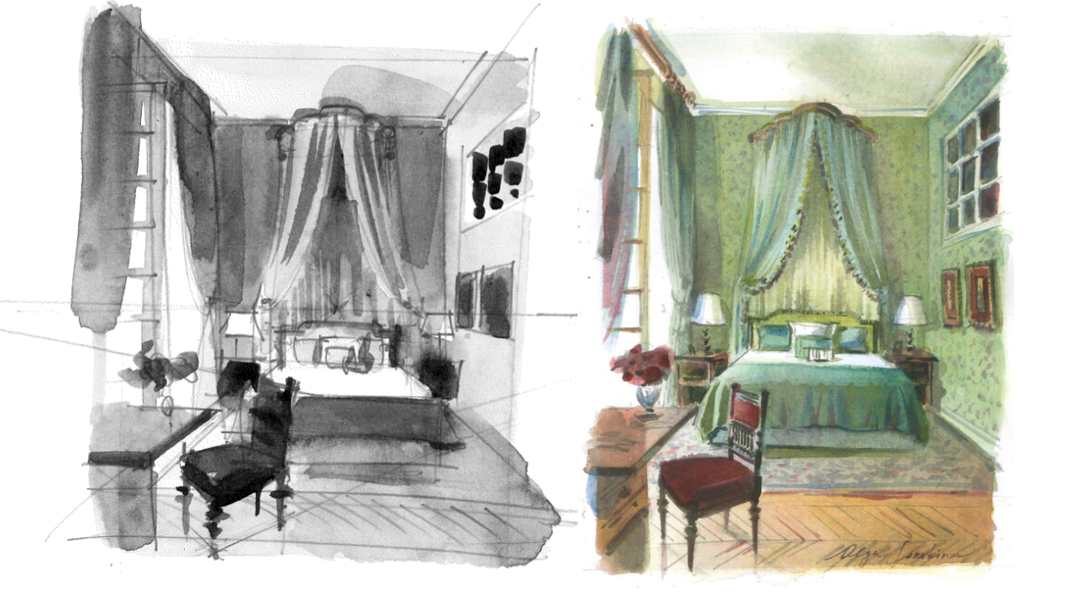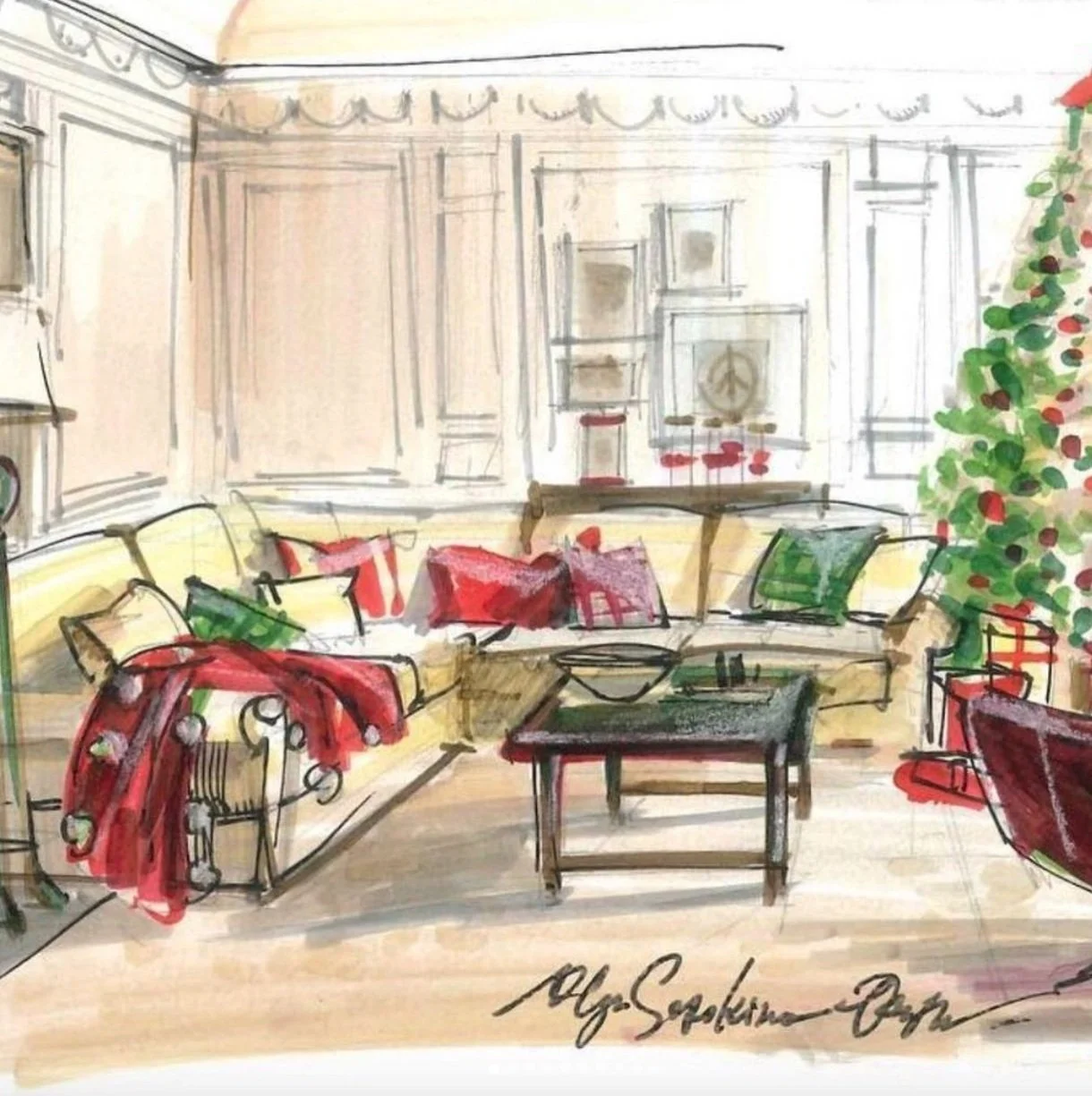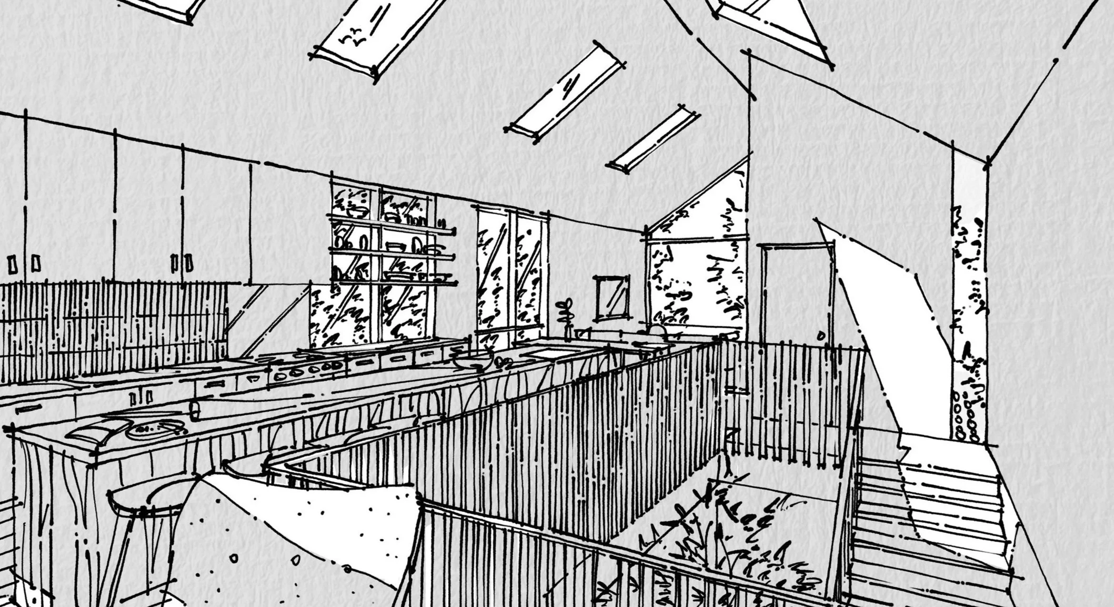Here, we will familiarize ourselves with the most extraordinary and most exciting field of descriptive geometry and will discover two main types of perspective – the most important skill in interior sketching.
Fundamentals/Basics
Perspective is an area of descriptive geometry. Not many people are keen on learning descriptive geometry at school, and for many, it is synonymous with tedious technical tasks and dull routine. Perspective is an intriguing subject, full of surprising secrets, and is essential for interior designers. It is this knowledge that will let you work wonders on paper, allowing you to create impressive views of interiors and to reflect your ideas in the most effective way.
Perspective is the basic and most fundamental knowledge for sketching. It will help you deliver your projects expertly. Without it you will get nowhere – if you don’t know the laws of perspective, then you lack the foundations, which means you cannot move on, and no rendering technique or stylistic device will help you out if you don’t have a clear understanding of how to plot a space. The eye of a man has an admirable organization, and it is thanks to the laws of geometry that we can put down on paper or visualize the real world in the way our brain perceives it.
Types of perspective
What types of perspective are there, and which ones are of the most significant importance to interior sketching?
There are many types of perspective, to name but a few: aerial perspective, frontal perspective (or 1-point perspective), angular perspective (or 2-points perspective or oblique view), perspectives with three, four, five, and even six vanishing points. So, which ones are of the greatest value to interior designers?
First of all, it is the frontal perspective (it is sometimes called a perspective with one vanishing point). Secondly, there is an oblique view or angular perspective (with two vanishing points) and, finally, an aerial perspective (or tonal perspective). If the first two allow us to draw an interior correctly, the last one will enable you to fill your drawing with air and convey three-dimensionality of space. Once we master the basics, we can address more complex types of combined perspective – with three vanishing points and various three-dimensional effects. Latest are exciting perspective techniques that add more expression to a drawing.
GET MY FREE PDF "MATERIALS FOR INTERIOR SKETCHING",
ENTER YOUR NAME AND EMAIL HERE:
There is one artist that I want to point your attention to whose mastery of perspective I particularly admire. I am talking about Dutch graphic artist Maurits C. Escher. His work is simply mind-boggling! My favourite is his extraordinary self-portrait (check it here), where he is drawing himself while looking in the mirror sphere, which also reflects the interior. If you remove the ball, the room appears in a 1-point perspective; interestingly, the interior is reflected in the spherical mirror surface of the ball, it causes incredible effects and distortions of the space.
Escher’s art is one of the brightest examples of mathematical laws of perspective, coupled with the author’s imagination. Escher published a book, “Impossible Worlds”, where he plays with geometric rules, planes, creating inconceivable spaces. Scientists are well-versed in the beauty of mathematics, and Escher shows all of us that beauty.
“We adore chaos because we love to produce order. ”
Once you grasp the rules of construction of geometry of a space, you can start experimenting with them. I call it ‘playing with perspective’. All sketching masters have an excellent command of this knowledge. So let’s get going and discover it for ourselves!
1-Point Perspective (Frontal View)
In this type of perspective, we have a vanishing point, which is always on the horizon line. This vanishing point is where all the lines converge to (that’s why it is called a 1-point perspective). When we draw an interior, we see three walls: one that is parallel to the picture plane (frontal wall) and two side walls.
It is a linear perspective, and it comes into play when your line of sight is parallel to the horizontal set of lines that converge upon a single point in the distance and perpendicular to the other set of lines in the view. It is the simplest type of perspective because we deal with only one vanishing point.
We are forever indebted for this knowledge to the Italian Renaissance. In the second half of the XVth century, Renaissance artists and mathematicians developed the linear perspective theory and brought precision and mathematics into mainstream art. Viva Italia!
Before that, artists drew ‘by eye’ or used Inverted Perspective (Byzantine Perspective), which is an art form unique to pre-renaissance religious art and is full of embedded meaning. As an example, look at Andrey Rublev’s “Trinity” and observe how the space appears flat and converges towards the viewer.
Thanks to Renaissance and its masters, who were not only prolific artists, sculptors, architects, but also prodigious mathematicians, the laws of perspective were discovered. Brunelleschi, Alberti, Masaccio, Ghiberti, Piero della Francesca introduced the use of perspective, and, in doing so, forever changed further development of art.
Renaissance masters were so fluent in the complexities of geometric construction that they were able to apply their knowledge of perspective to perform most complicated tasks and solve quite challenging problems. For example, painting of a ceiling of a dome has to take into account a variety of factors: first, people look at frescos from below, which significantly alters their perception. They also had to take into account the curved shape of the dome and correct for distortions that arise. Apart from that, there is a host of technical aspects such as the erection of scaffolding, working at a high altitude, temperature, humidity. In the case of frescos, the humidity levels are very high, as painting is performed over damp plaster). The frescos technique of mixing colours, a problem of lighting, and even the position of a painter’s body, all these are challenging factors for a painter. For instance, Michelangelo almost completely lost his sight while painting the Sistine Chapel.
My drawing for the book “The SKETCH“
When should we use a 1-point perspective?
1-point perspective is an ideal choice for depicting public spaces: bars, cafes, restaurants, hotel lobbies, as well as spacious residential interiors: sitting rooms, dining rooms, halls, and lounges, etc. This view lets you represent your idea on a drawing by showing the maximum amount of space. Suppose, we have a restaurant layout, with a rectangular shell: it would be sufficient to draw two 1-point perspective views – in one direction as you enter and one in the opposite. If we were to use a 2-point perspective view to demonstrate the design idea, we would have to draw all four corners of the space, plus a general view, a view from above, or even make a model (at least five sketches in total). In contrast, the 1-point perspective view allows you to show the idea with only two drawings.
We can change the position of the vanishing point in relation to the centre of the picture plane, placing it anywhere on the horizon line. It can be right in the centre, or it can be shifted to the right or to the left. This will make the picture asymmetric, which adds dynamism to the composition and allows you to reveal one of the walls to a greater extent. However, when the vanishing point is right in the centre, both walls are shown to the same degree, and, thus, appear balanced. It is this placement of the vanishing point that is often used in classical drawings of interiors. Classics loves symmetry.
“Classics loves symmetry.”
2-Point Perspective (Oblique View)
Another type of perspective important for designers is the perspective with two vanishing points. It is often called an «Oblique View». In this view, the horizon contains two vanishing points, and the picture reveals two walls of a space. You can move these points on the horizon line, but it is important that the distance between them should remain the same fixed value (usually this distance equals to the diagonal of the picture plane). When you have understood all the most critical basic laws of perspective, you will be able to experiment with them, creating drawings with the most effective angles.
2-point perspective is a linear perspective in which there are two vanishing points on the horizon line. This type of perspective appears when your line of sight is at an angle to the horizontal sets of lines that converge upon points in the distance. Simply said, you are at an angle to the wall. In a case with a 1-point perspective, you face the frontal wall. That is why its second name is "frontal view", remember?
2-point is usually visually more dynamic compare to 1-point because we can see the volumes of objects.
My drawing for the book “The SKETCH“
In which case 2-point perspective is the best choice?
It is indispensable when we want to show a space containing one main object, a dominant feature. Easy example: in the bedroom, it is a bed; in the study, it is a desk; in the nursery, it is a cot. And so on.
This perspective is ideal for small spaces, or when we want to draw in detail a specific corner of an interior. Also, it is the oblique view that allows us to show furnishings and other separate objects. I often use it to specify upholstery. A picture is worth a thousand words, and it is way easier to send an image along with an order for a piece of furniture depicting exactly what I had in mind.
My drawing for the book “The SKETCH“
Resources
Read also related articles on my blog:
“Top books on perspective drawing: my personal choice“: here
“The 6 principles of two-point perspective in interior sketching “: here
Learn more about perspective drawing in my book “The SKETCH“ (Amazon paper-based version or PDF).
Well, my creative friend, I hope you enjoyed this article, please let me know your thoughts on perspective drawing in the comments below. Is it a tricky subject for you?
P.S. Please help me grow my blog by sharing this article on your social media. Thank you in advance!
© Olga Sorokina


