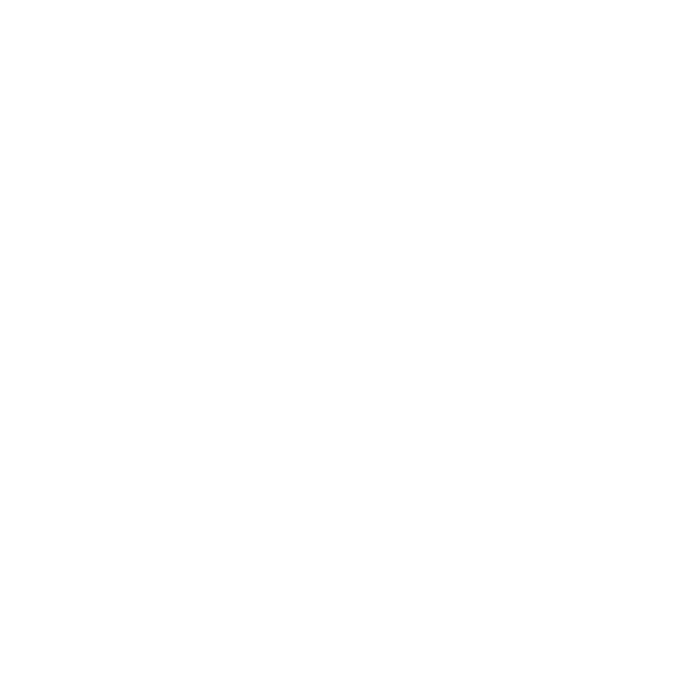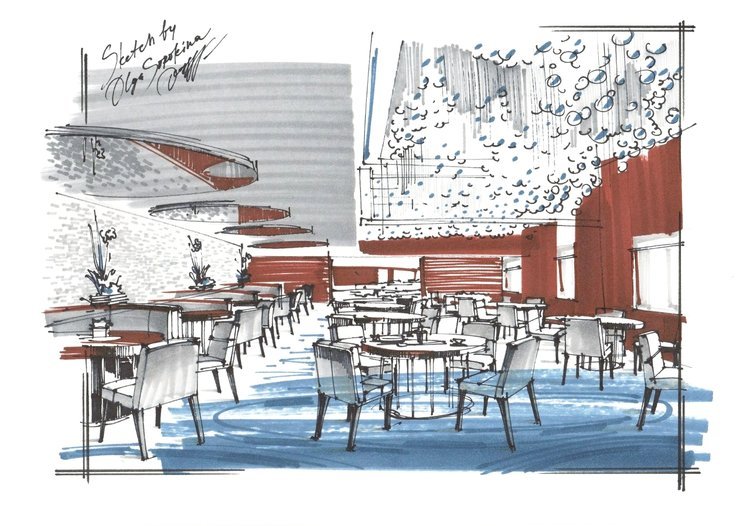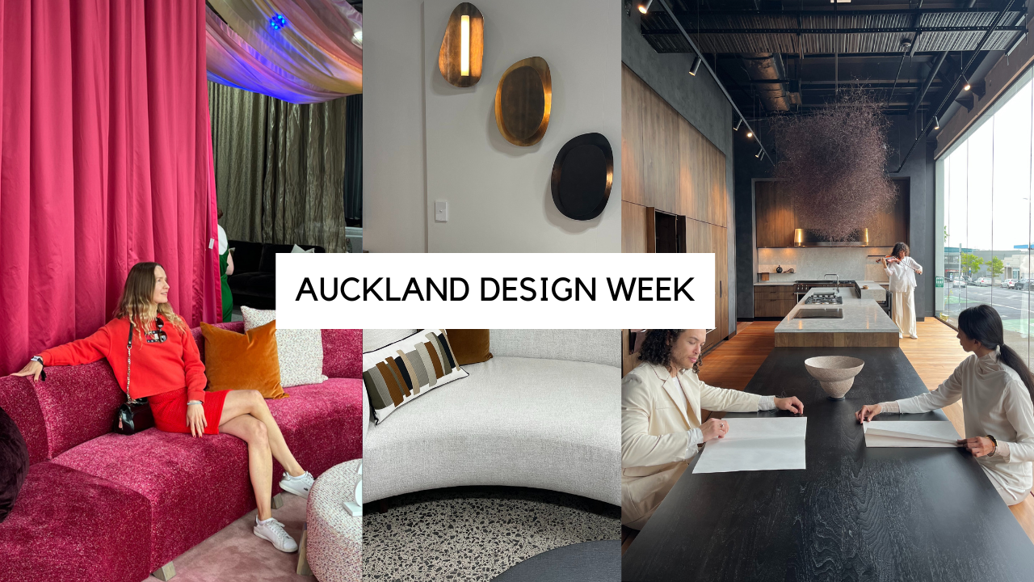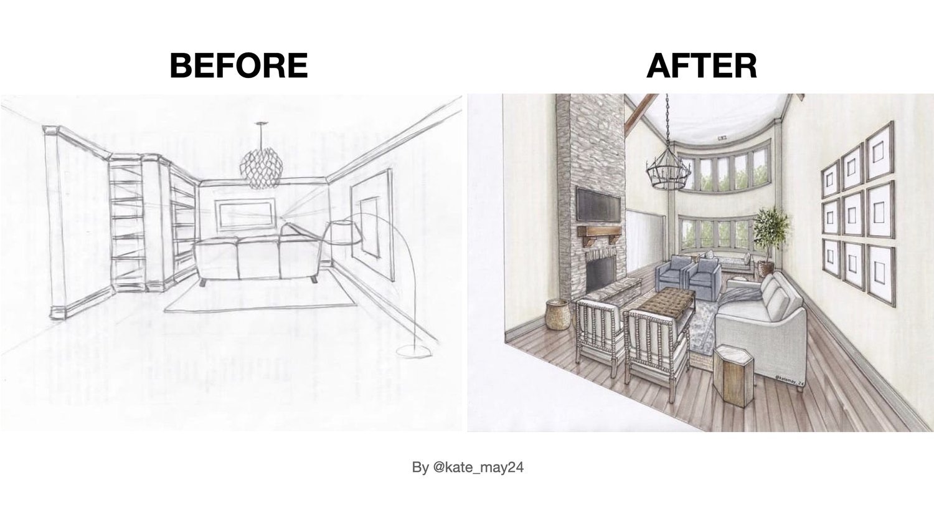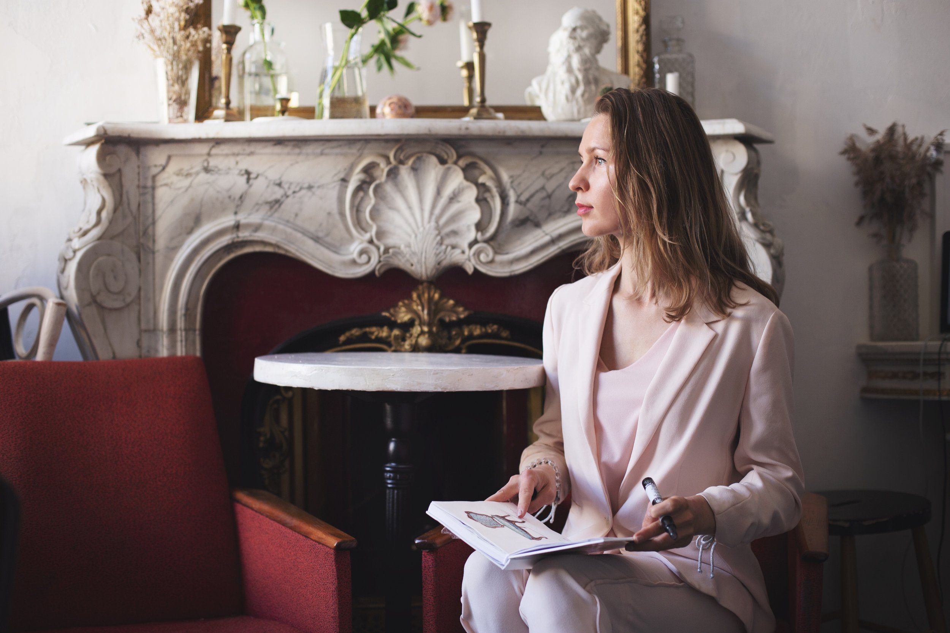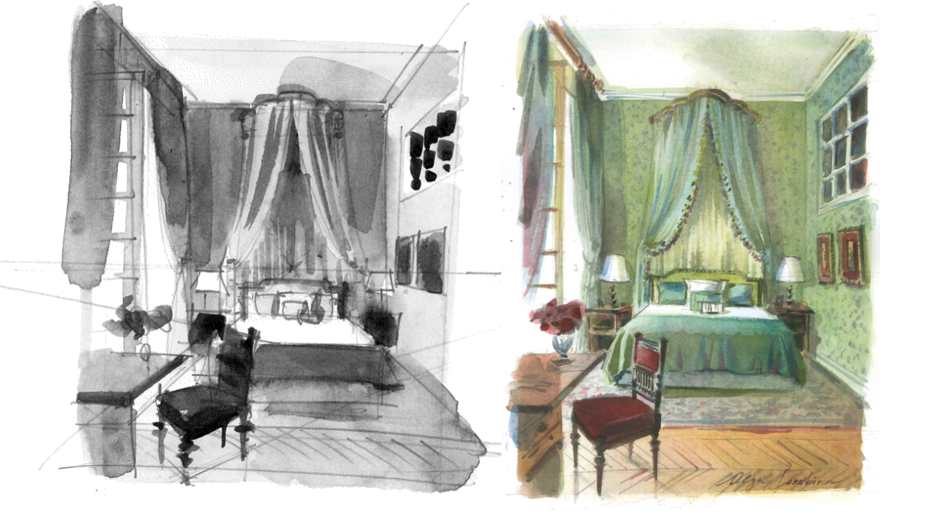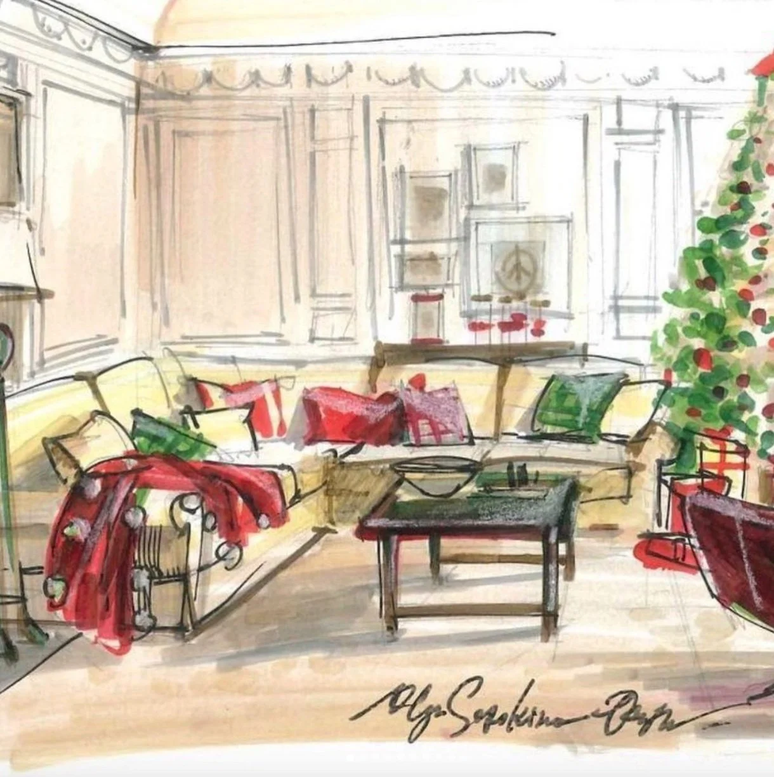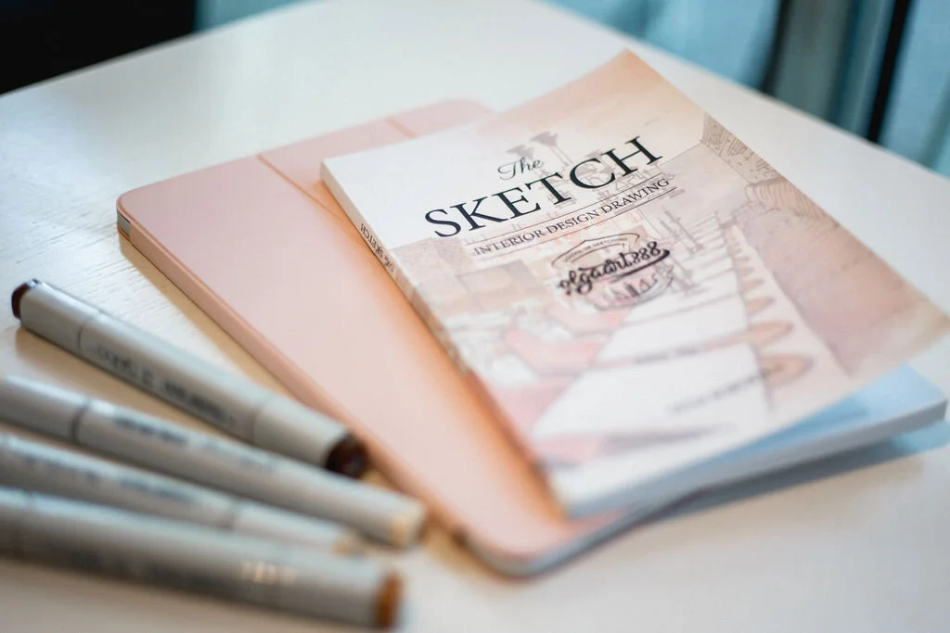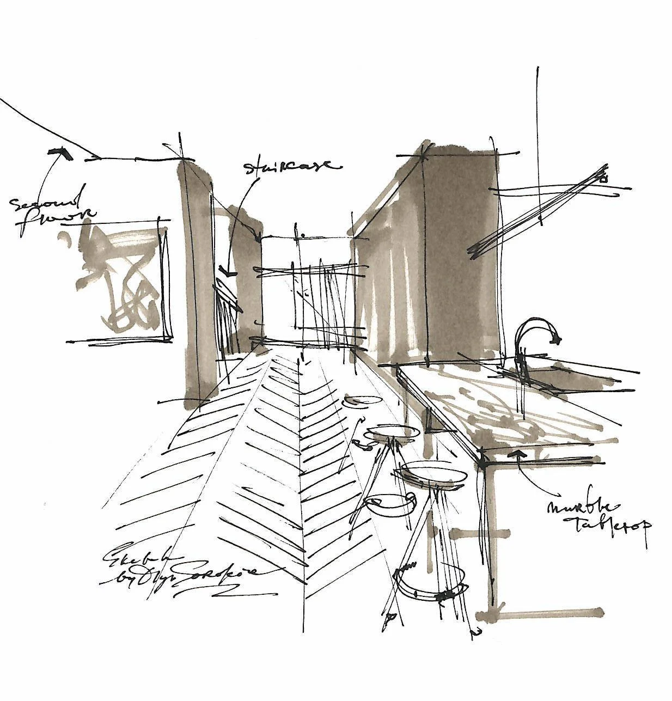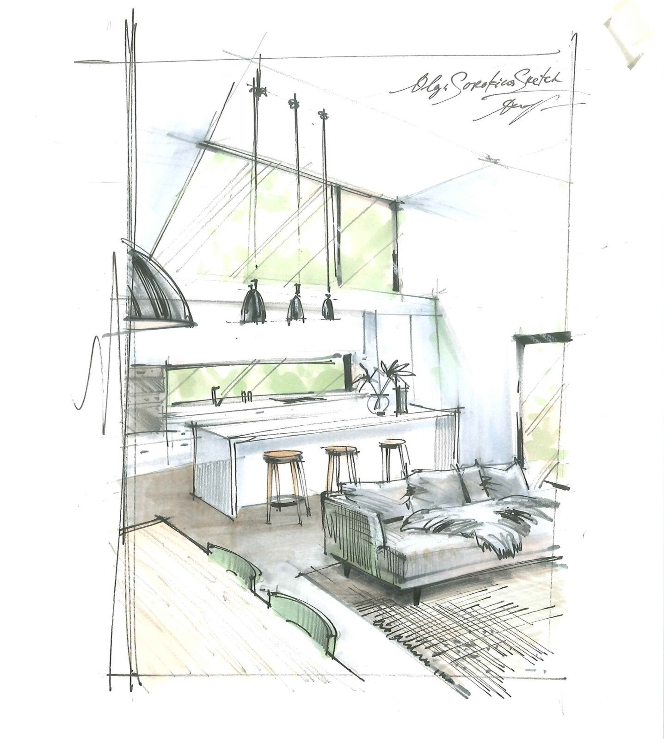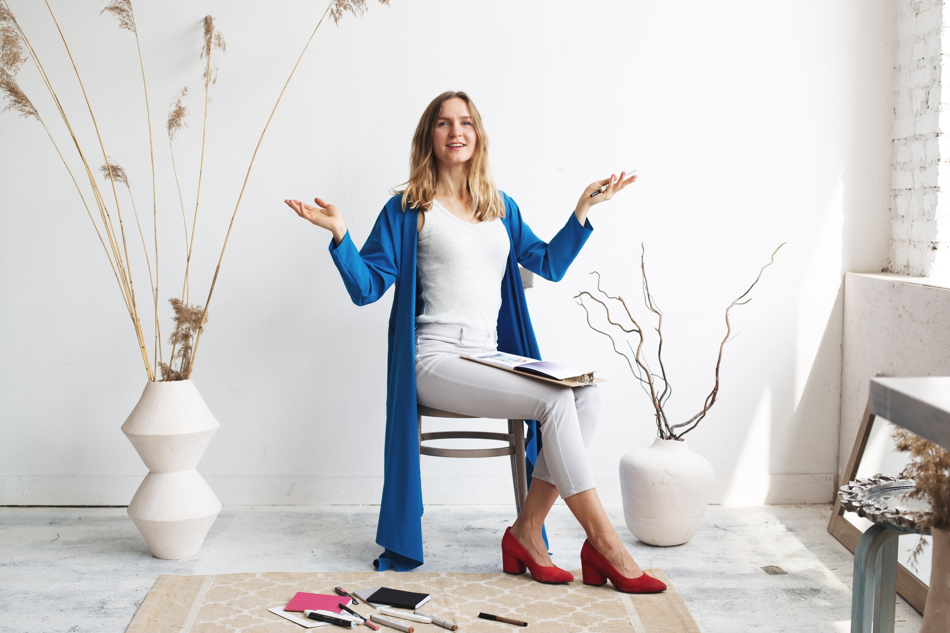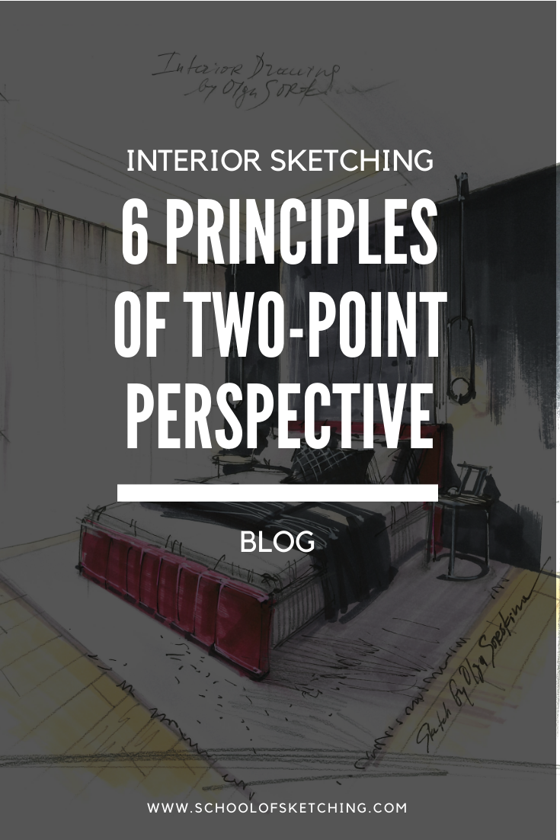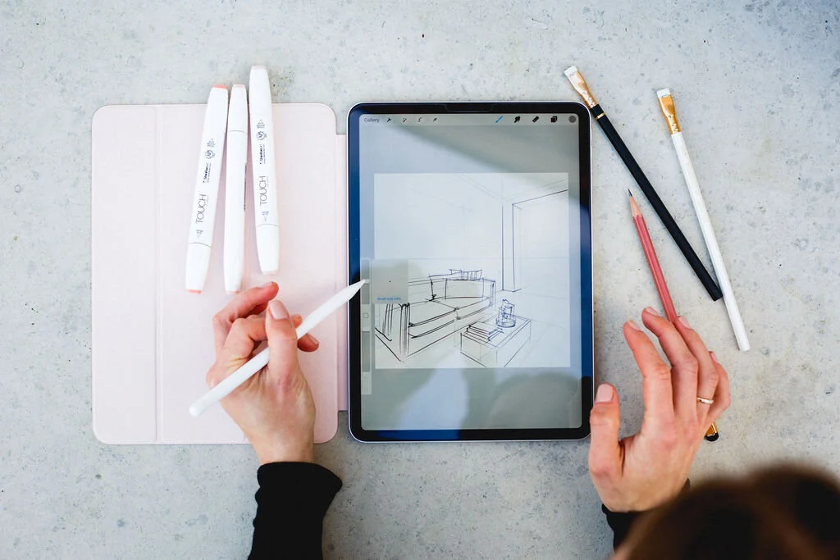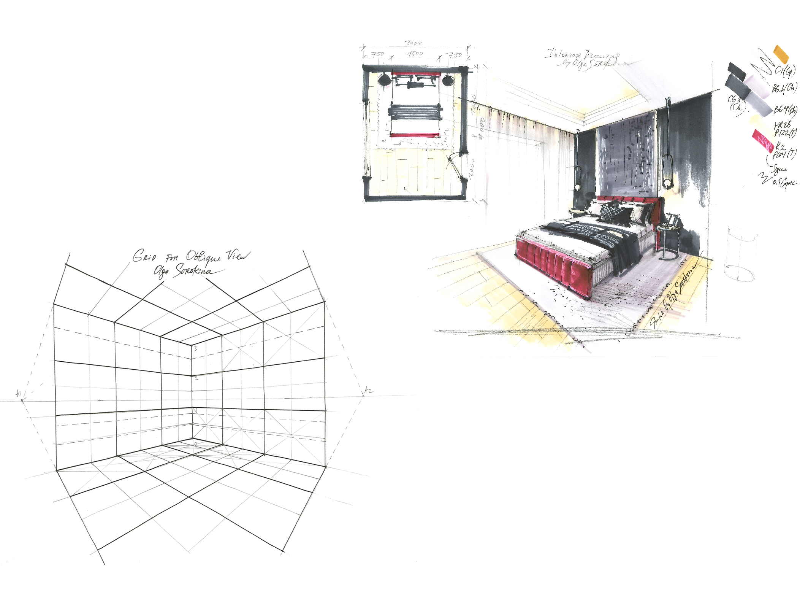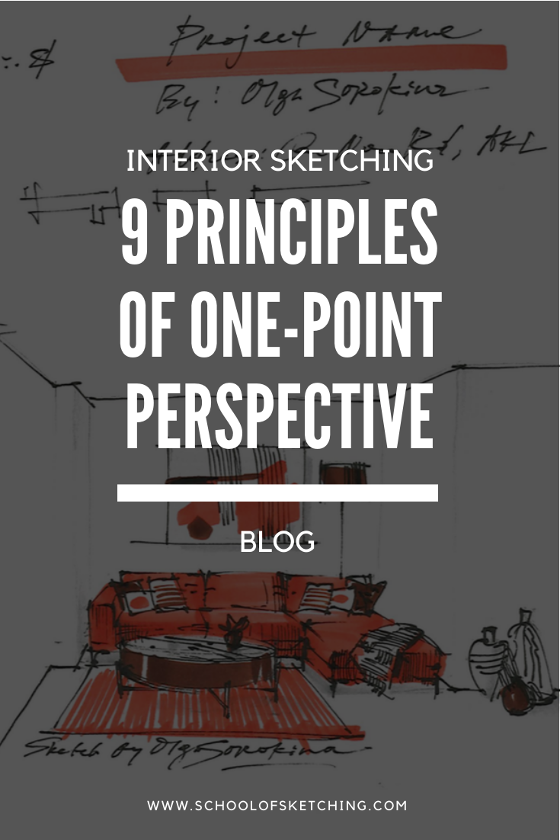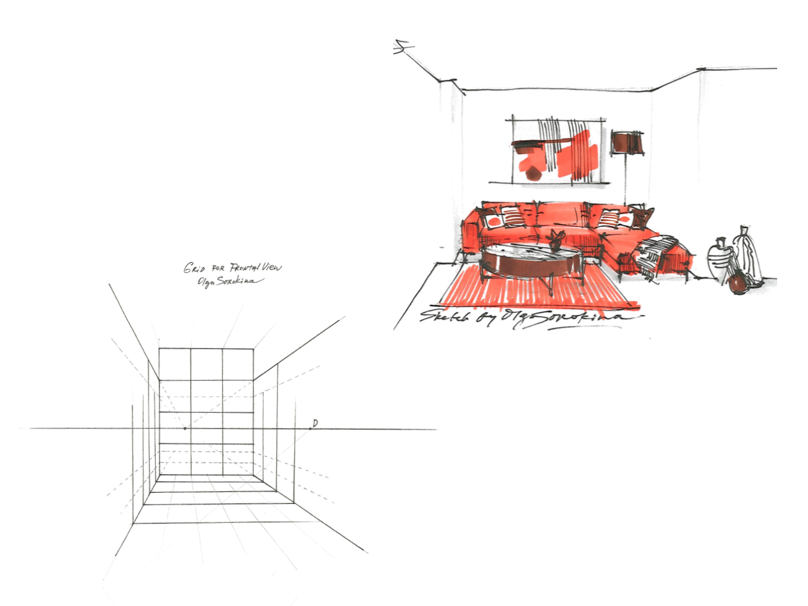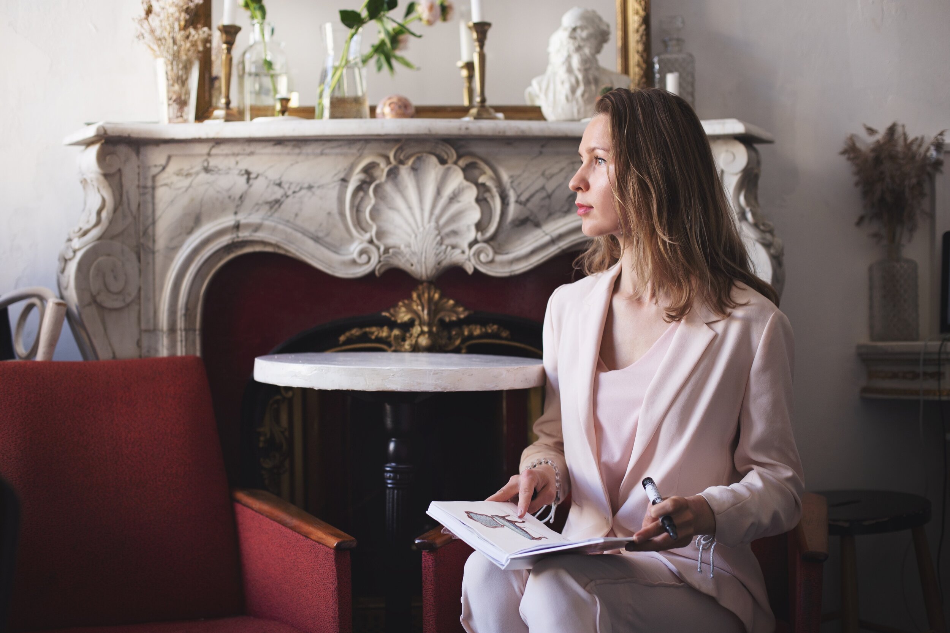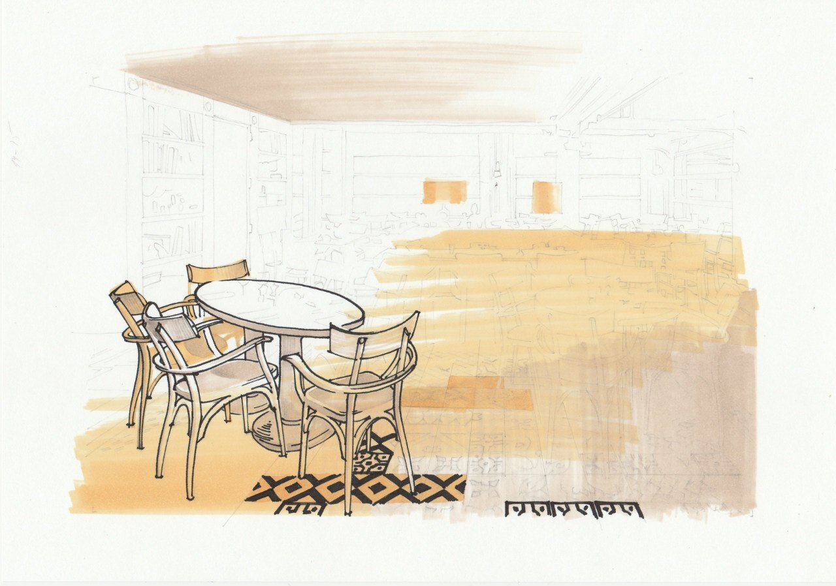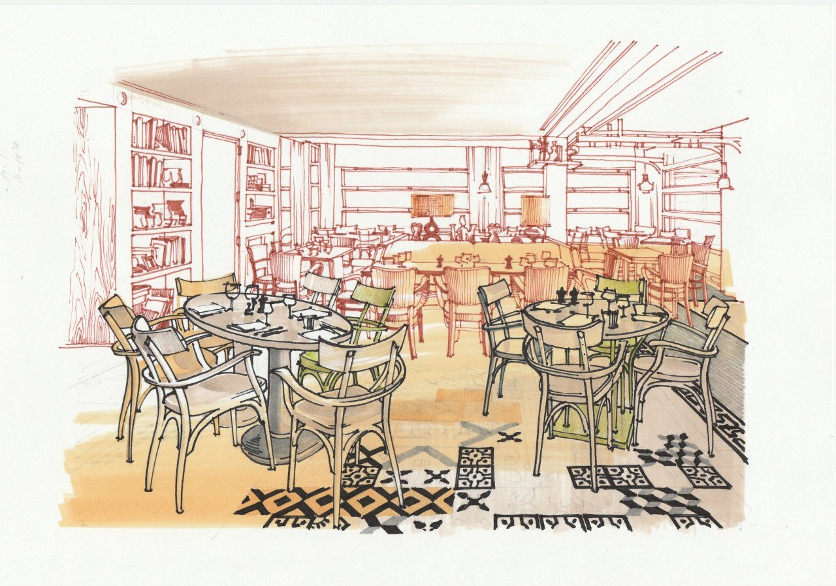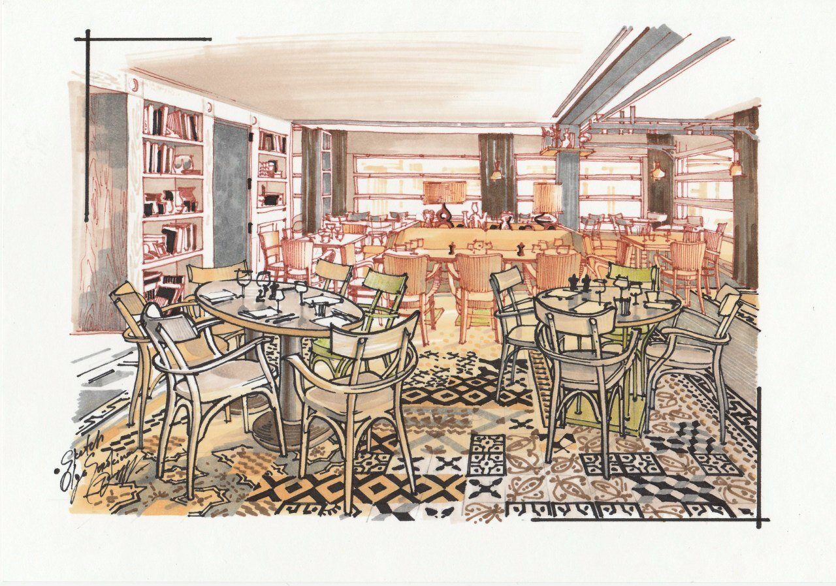Are you passionate about sketching, perspective drawing, architecture, or interior design?
If so, you're in for a treat! Imagine having the opportunity to learn from your favourite instructors, artists, architects, and designers during a six-day online event that's absolutely free.
Welcome to Sketching Retreat 2023, the #1 online event in the field of interior, architecture, and landscape sketching!
This year, I will be teaching perspective drawing: “1-Point Perspective Made Easy: Sketching the Iconic Neuendorf House”. I can’t wait to see you on the inside!
What is Sketching Retreat 2023?
Sketching Retreat 2023 is a remarkable event that brings together creative minds from around the world to explore the art of sketching in various domains. This six-day online extravaganza is a treasure trove of more than 30 workshops, each tailored to enrich your knowledge and skills in architecture, interior design, and landscape sketching.
What Will You Learn from the Workshops?
At Sketching Retreat 2023, you'll immerse yourself in an abundance of knowledge and creativity. Some of the techniques and applications you'll master during the workshops include:
- Pen & Pencil Drawing: Unlock the secrets of creating intricate sketches with the simple tools of pen and pencil.
- Colour Markers: Explore the world of vibrant colors and learn how to bring life to your sketches.
- Watercolour Painting: Dive into the world of watercolors and transform your sketches into colorful masterpieces.
- Morpholio Trace: Discover the power of digital sketching with the Morpholio Trace app.
- Procreate: Unleash your creativity with the popular digital art app, Procreate.
- Concepts: Explore innovative sketching techniques and concepts that will elevate your skills to new heights.
These workshops will be led by a diverse array of instructors, including artists, architects, and designers, each offering their unique style, techniques, and mediums.
Meet the Host: David Drazil
Sketching Retreat 2023 is hosted by my friend, the talented David Drazil from sketchlikeanarchitect.com. David is architect, content creator, speaker, and book author. David's passion for sketching and design is incredible, and he brings a wealth of knowledge and experience to the event. I am sure, his expertise and vision will undoubtedly inspire all participants.
How to Register:
Don't miss out on this incredible opportunity to enhance your sketching skills and learn from some of the best in the industry. To register for Sketching Retreat 2023, simply follow this registration link:
Sketching Retreat 2023 is not just an event; it's an experience that has the potential to transform your creative journey. Whether you're a seasoned sketch artist or just beginning to explore the world of architecture, interior design, or landscape sketching, there's something here for everyone.
Embrace this opportunity, and join us at the #1 online event for sketching in 2023. Register today, and let's embark on this artistic adventure together. Unleash your creative potential like never before!
I can't wait to see you at Sketching Retreat 2023!
Olga Sorokina
